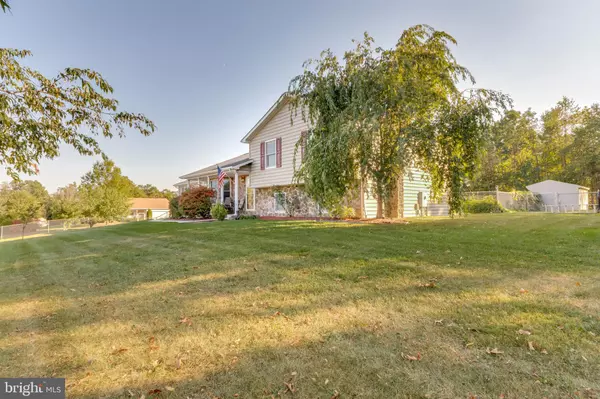For more information regarding the value of a property, please contact us for a free consultation.
20 IMPRESSIVE DR Bunker Hill, WV 25413
Want to know what your home might be worth? Contact us for a FREE valuation!

Our team is ready to help you sell your home for the highest possible price ASAP
Key Details
Sold Price $355,000
Property Type Single Family Home
Sub Type Detached
Listing Status Sold
Purchase Type For Sale
Square Footage 4,041 sqft
Price per Sqft $87
Subdivision Whispering Pines
MLS Listing ID WVBE174840
Sold Date 05/28/20
Style Dwelling w/Separate Living Area,Split Level
Bedrooms 4
Full Baths 3
HOA Y/N N
Abv Grd Liv Area 2,941
Originating Board BRIGHT
Year Built 1994
Annual Tax Amount $1,743
Tax Year 2019
Lot Size 1.120 Acres
Acres 1.12
Property Description
You won't believe what this home offers! 4 levels of living space over 4000 sq ft! New paint, flooring, custom lighting,new vanities for main house bathrooms, new architectural roof, HVAC & air handler. Pool was converted to saltwater with new salinization, filter and pump. Located on over an acre with tons of parking and outdoor entertaining space! Inground salt water pool, pool house, patio, deck,fenced, garden shed, In-Law/AuPair with separate entrance and plumbed for a kitchen. Can be used for family or rental income. You could even have your own business! Hardwood & ceramic floors, granite countertops & pellet stove in family room. You have to see it today before it is gone!
Location
State WV
County Berkeley
Zoning 101
Rooms
Other Rooms Living Room, Dining Room, Primary Bedroom, Bedroom 2, Bedroom 3, Bedroom 4, Kitchen, Family Room, Den, Foyer, Exercise Room, In-Law/auPair/Suite, Laundry, Bathroom 2, Bathroom 3, Primary Bathroom
Basement Full
Main Level Bedrooms 1
Interior
Interior Features 2nd Kitchen, Additional Stairway, Attic, Carpet, Ceiling Fan(s), Chair Railings, Crown Moldings, Entry Level Bedroom, Family Room Off Kitchen, Kitchen - Eat-In, Kitchen - Island, Kitchen - Table Space, Recessed Lighting, Soaking Tub, Tub Shower, Wainscotting, Walk-in Closet(s), Water Treat System, Upgraded Countertops, Window Treatments, Wood Floors, Wood Stove, Other
Hot Water 60+ Gallon Tank, Electric
Heating Heat Pump(s), Wood Burn Stove, Zoned
Cooling Central A/C, Ceiling Fan(s)
Flooring Ceramic Tile, Carpet, Hardwood
Fireplaces Number 1
Equipment Built-In Microwave, Dishwasher, Exhaust Fan, Extra Refrigerator/Freezer, Oven/Range - Electric, Refrigerator, Washer/Dryer Hookups Only, Water Heater
Window Features Bay/Bow,Casement,Sliding,Storm
Appliance Built-In Microwave, Dishwasher, Exhaust Fan, Extra Refrigerator/Freezer, Oven/Range - Electric, Refrigerator, Washer/Dryer Hookups Only, Water Heater
Heat Source Electric, Wood
Laundry Main Floor
Exterior
Exterior Feature Deck(s), Enclosed, Patio(s), Porch(es), Roof
Parking Features Garage - Side Entry, Garage Door Opener, Basement Garage, Additional Storage Area, Inside Access, Oversized
Garage Spaces 2.0
Fence Chain Link, Fully
Pool Fenced, Filtered, In Ground, Saltwater
Utilities Available Cable TV, DSL Available
Water Access N
View Street, Trees/Woods, Water
Roof Type Asphalt
Street Surface Black Top
Accessibility None
Porch Deck(s), Enclosed, Patio(s), Porch(es), Roof
Road Frontage Private
Attached Garage 2
Total Parking Spaces 2
Garage Y
Building
Lot Description Backs to Trees, Corner, Front Yard, Landscaping, Not In Development, Partly Wooded, Poolside, Rear Yard, Trees/Wooded
Story 3+
Sewer Public Sewer
Water Public
Architectural Style Dwelling w/Separate Living Area, Split Level
Level or Stories 3+
Additional Building Above Grade, Below Grade
New Construction N
Schools
School District Berkeley County Schools
Others
Pets Allowed Y
Senior Community No
Tax ID 0710005000100000
Ownership Fee Simple
SqFt Source Estimated
Security Features Carbon Monoxide Detector(s),Smoke Detector,Security System,Motion Detectors,Monitored
Acceptable Financing Cash, Conventional, FHA, USDA, VA
Horse Property N
Listing Terms Cash, Conventional, FHA, USDA, VA
Financing Cash,Conventional,FHA,USDA,VA
Special Listing Condition Standard
Pets Allowed Cats OK, Dogs OK
Read Less

Bought with Craig Alan Whitmore • RE/MAX 1st Realty
GET MORE INFORMATION




